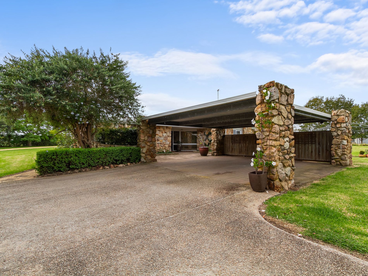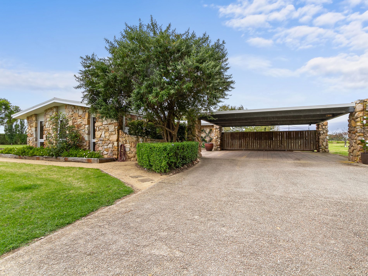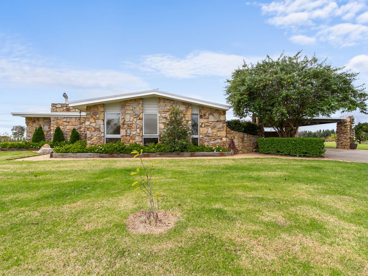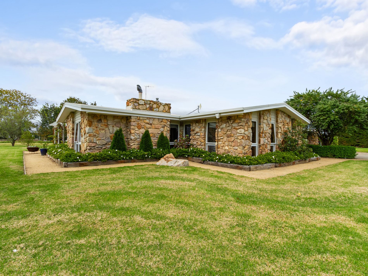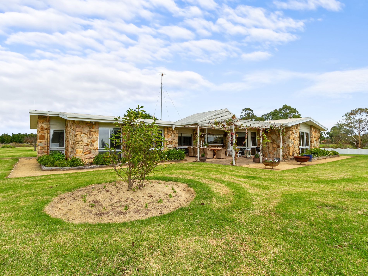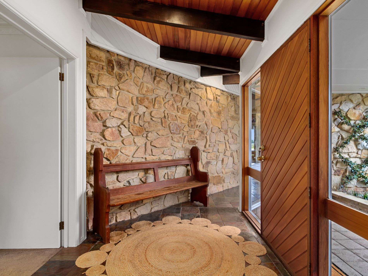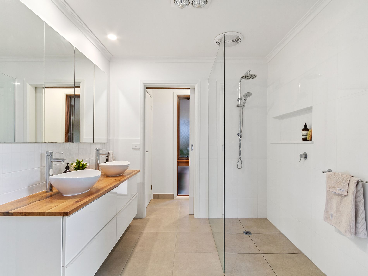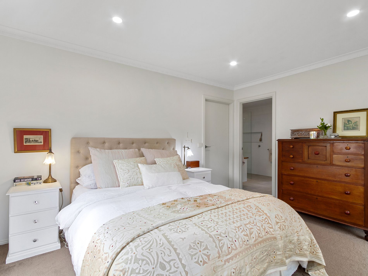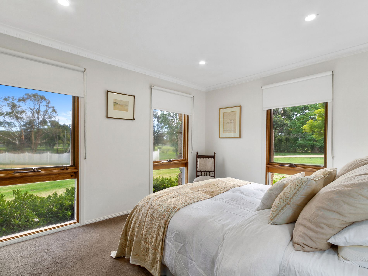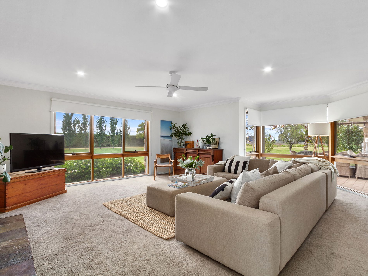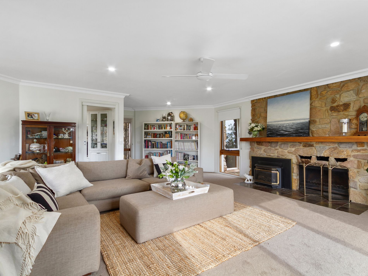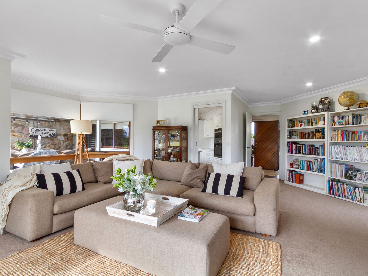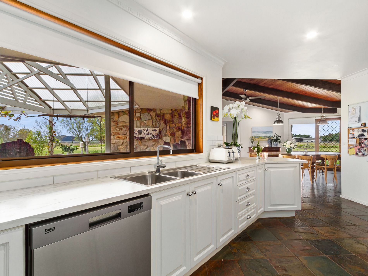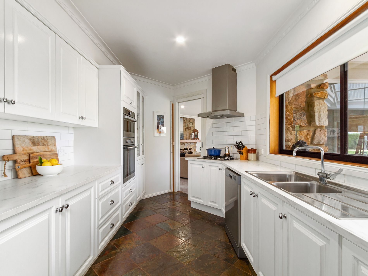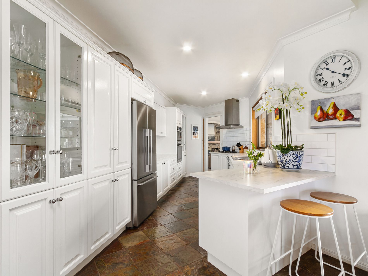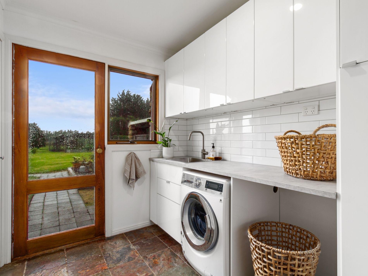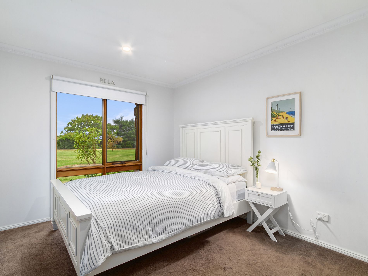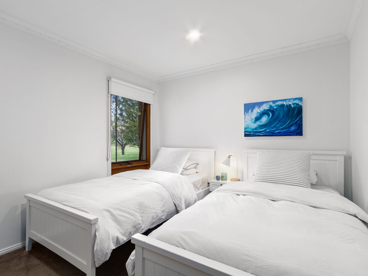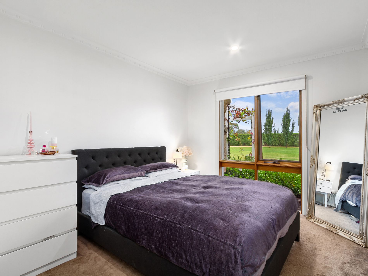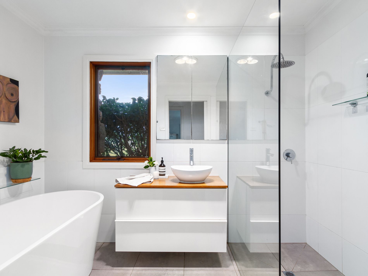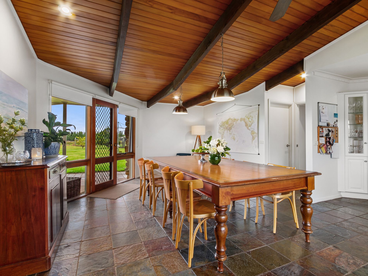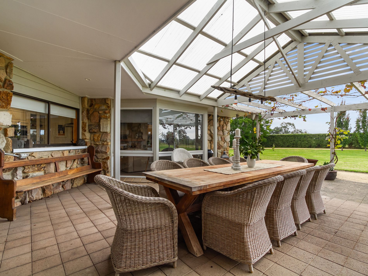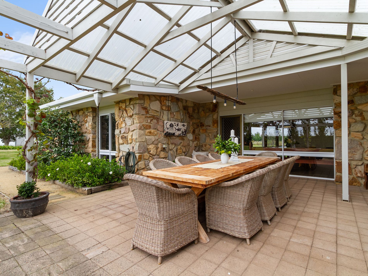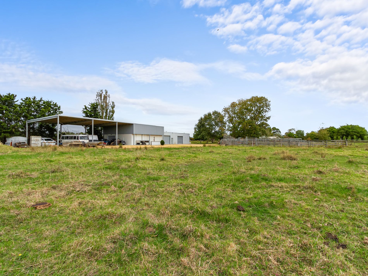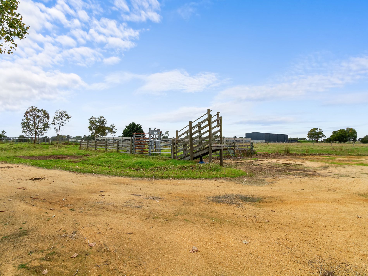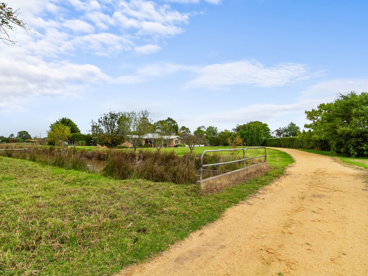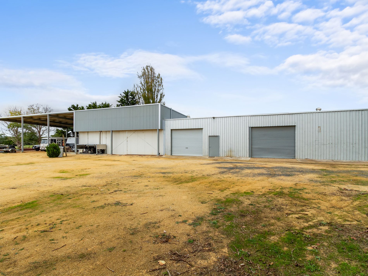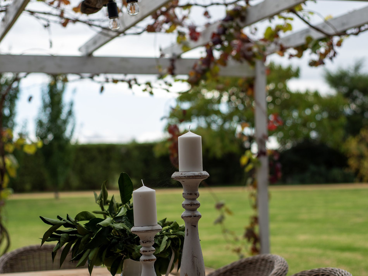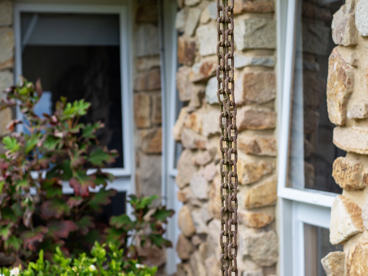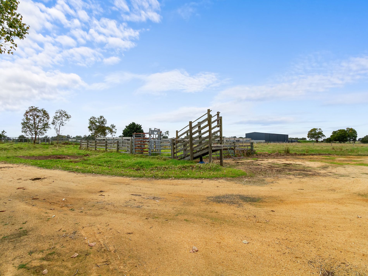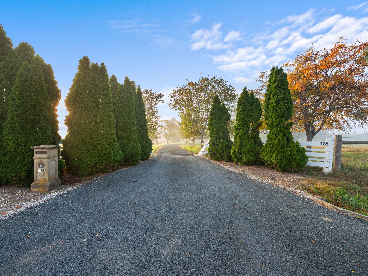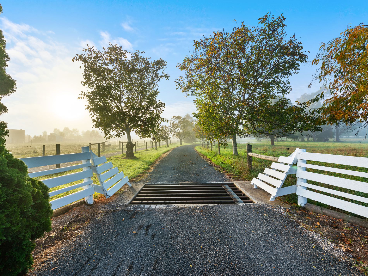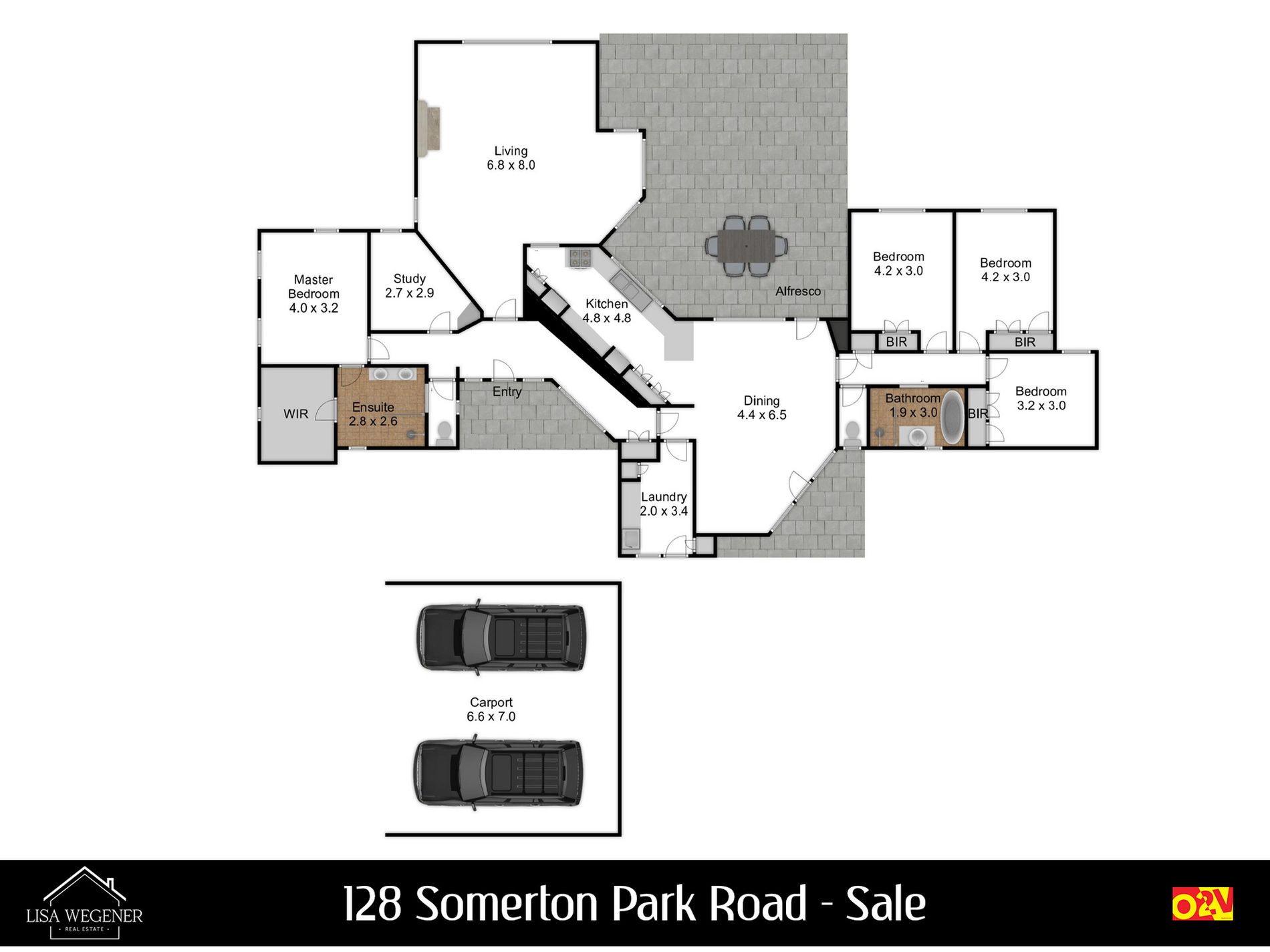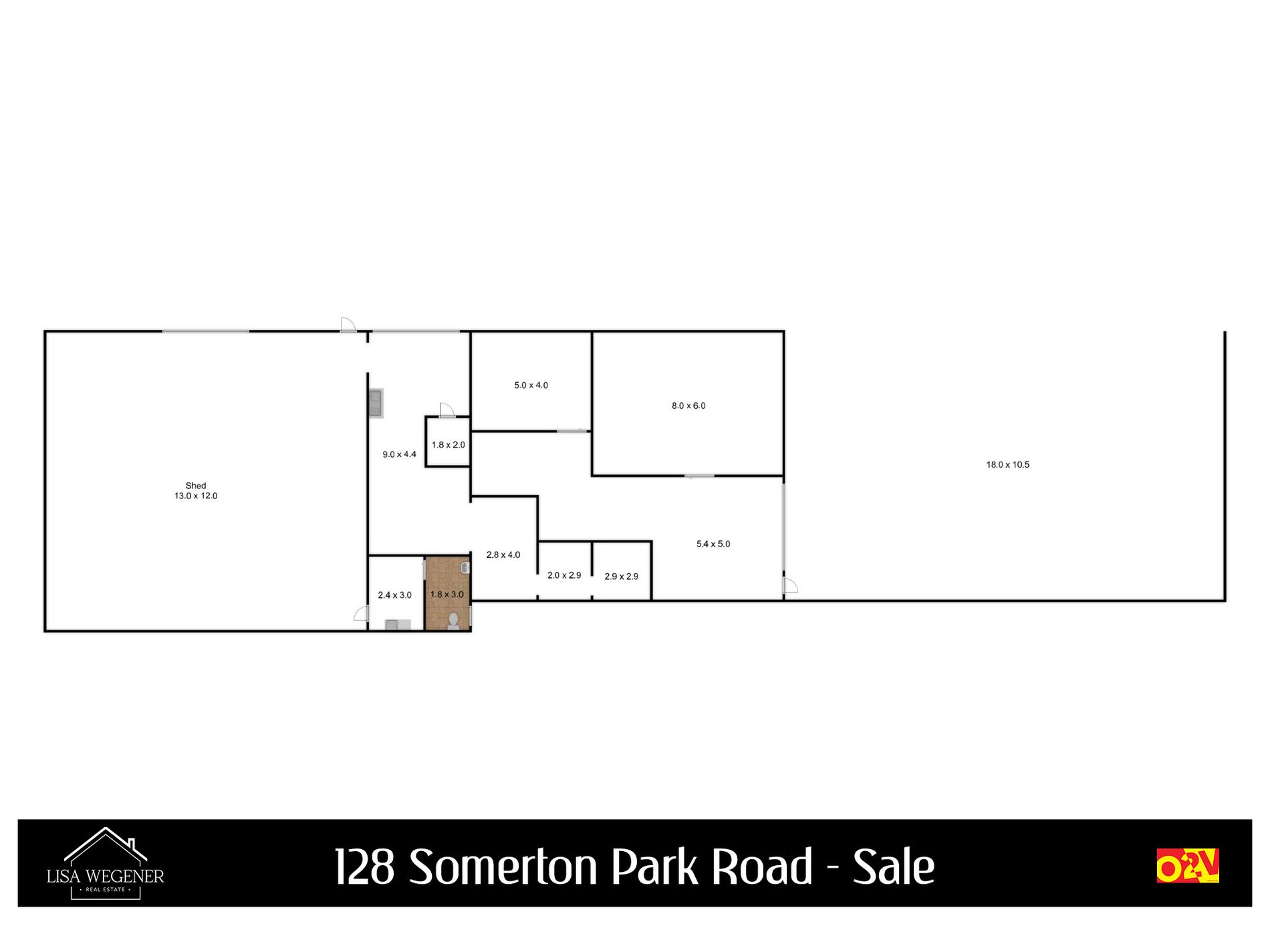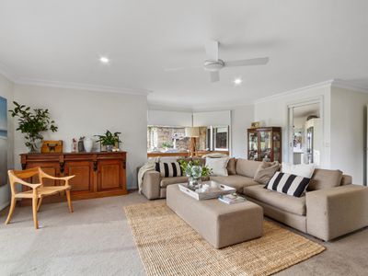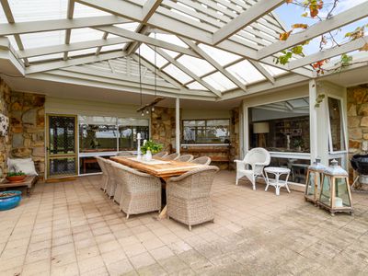Absolutely one out of the box, stunning local stone construction with brilliant floor plan and leafy views from extensive glazing throughout. Seamless indoor-outdoor flow. Next level shedding sits comfortably away from the residence in a leafy established garden setting. The Somerton Park Road locality affords country style living on the edge of town close to schools and amenities, and is arguably Sales most prestigious address.
Features:
Light filled spacious formal lounge
Family room
Well-designed kitchen
Main bedroom with walk in robe and ensuite
Three additional bedrooms all with BIRs
Modern Main bathroom
Work from home office
Leafy outdoor entertaining area
Established fruit trees and gardens
Energy saving Solar panels
Cattle yards and laser-graded paddocks., 7.5ML MID water right
Convenience of town water, bore and natural gas
Three phase power
Huge workshop with cool room and freezers- the uses are endless
Contact Lisa Wegener to arrange a private inspection 0401 065 422
Disclaimer: Prospective purchasers should make their own enquiries and refer to the due diligence checklist provided by Consumer Affairs. For a Due Diligence Checklist go to: http://www.consumer.vic.gov.au/duediligencechecklist
- Gas Heating
- Open Fireplace
- Split-System Air Conditioning
- Outdoor Entertainment Area
- Remote Garage
- Shed
- Courtyard
- Fully Fenced
- Secure Parking
- Built-in Wardrobes
- Workshop
- Broadband Internet Available
- Dishwasher
- Pay TV Access
- Study
- Solar Panels

